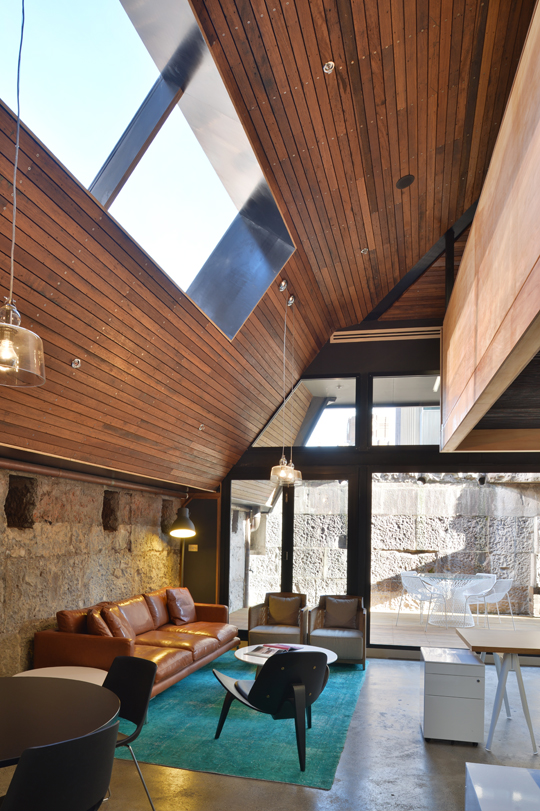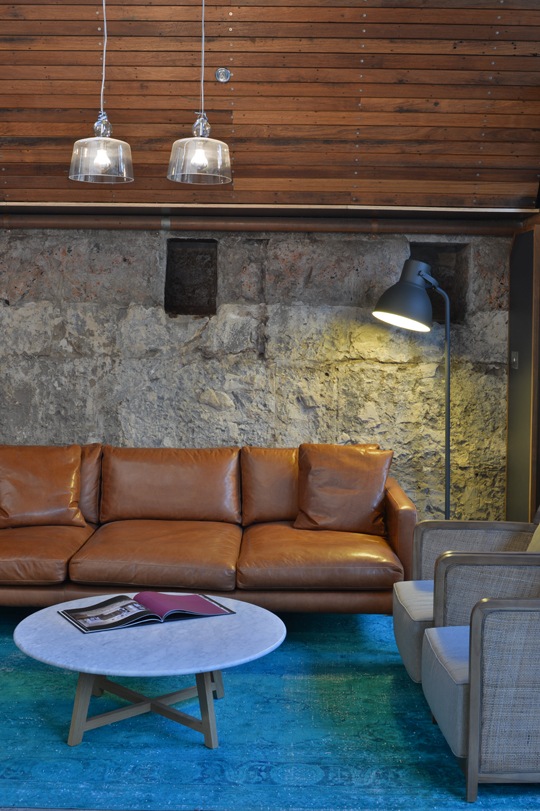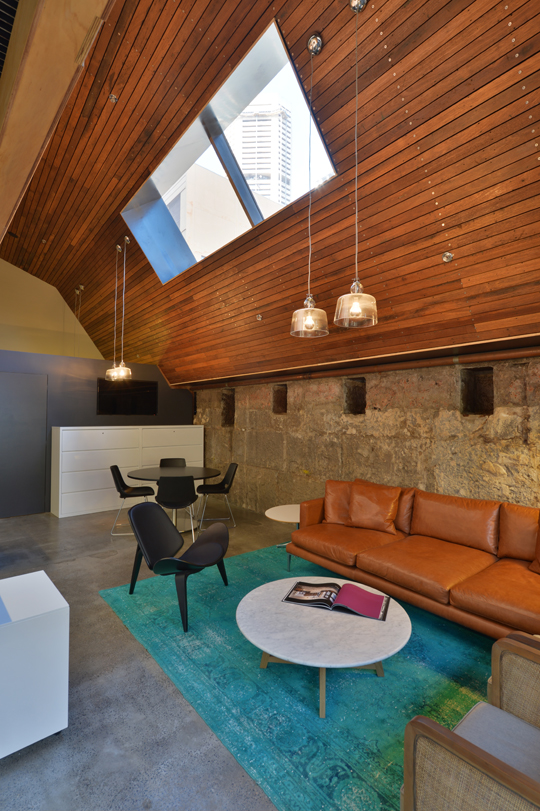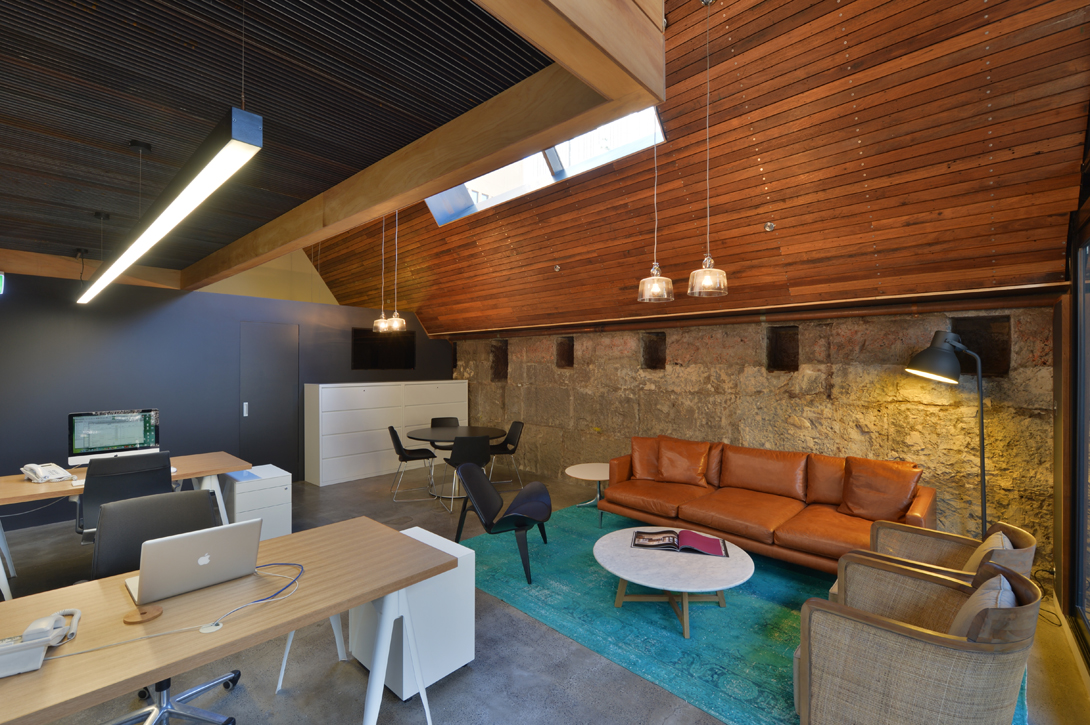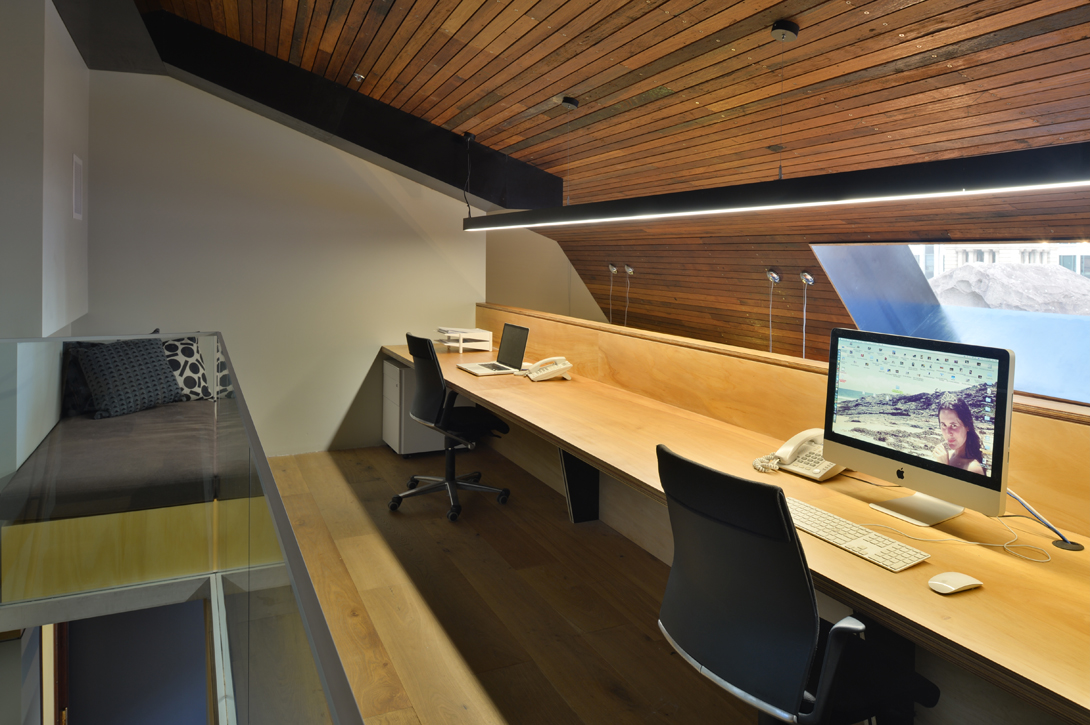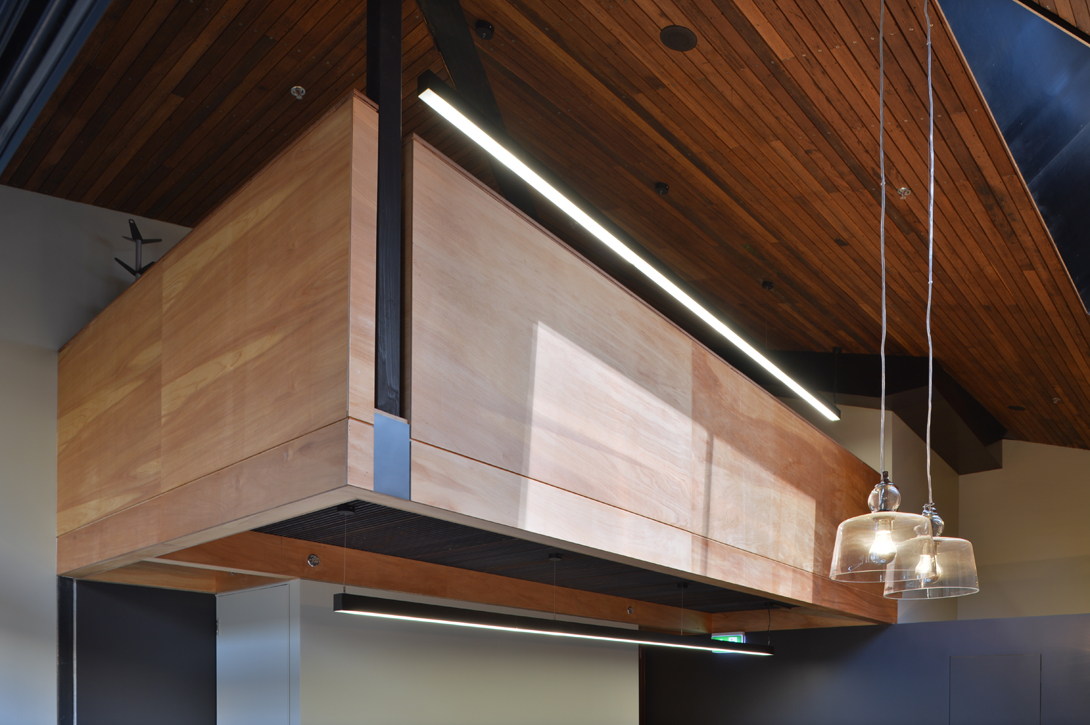Form Follows Function have created a new office space for the developers of a state heritage listed building at 350 George St Sydney
On the top floor in behind the sandstone heritage facade / parapet the existing ceiling has been removed accessing the large roof attic. This allowed for a double height workspace into which a mezzanine is cantilevered.
The existing concrete floor slab is polished and sealed, existing sandstone parapet cleaned and incorporated into the workspace along the southern facade.
Timber is introduced into the space to provide warmth, to contrast the concrete floor and sandstone walls. Various timber products are used each appropriate to its function and location.
Photographer: Marcus Clinton

